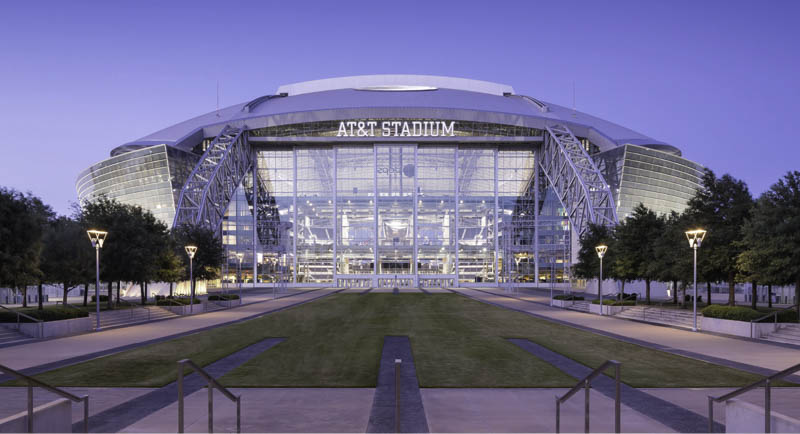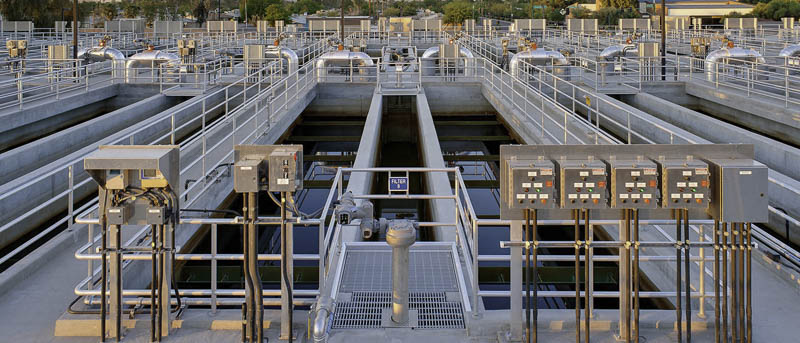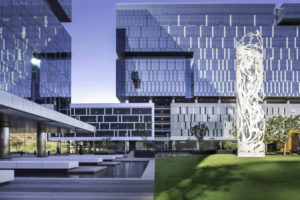Known for its warm weather and bright sun, Phoenix is home to numerous corporations, businesses, and establishments. As the capital of Arizona, the Valley has a bustling downtown metropolis. These companies have an effect on the overall well-being of the citizens in Phoenix and affect the environment as well. It’s important to hire the best contractors, contractors who will minimize the negative impact a project may have during construction while offering a safe, productive, and practical workspace for the employees. Safety is the key to creating a properly functioning business that focuses on the benefit of the people. Our editors have generated this list of the top ten best industrial contractors in Phoenix. We considered each firm’s experience, portfolio, and process.
Ware Malcomb
2777 E Camelback Road, Suite 325, Phoenix, AZ 85016
Ware Malcomb is a continuously growing team that also constantly upgrades its processes. The firm’s foundation to success relies on smart, creative ideas that result in innovative, personalized finishes. That level of work requires a dedicated, engaged team to provide its clients with this level of quality. Over the years the firm has adapted to modern techniques involving design technology and methods. Doing so allows the team members to depict the project accurately, as each detail is taken into consideration.
This intricate approach has led to numerous completed projects. These projects include the industrial, office, institutional, healthcare, and multifamily sectors. One of its industrial projects, the Graham Logistics Center, features a size of 275,000 square feet with tilted concrete walls and a steel roof structure. An emphasis on functionality resulted in an efficient workplace, allowing for smooth workflow and coordination between all employees. The result is a refined building with a straightforward workplace layout.
Corgan
1850 North Central Avenue, Suite 300, Phoenix, AZ 85004
The Corgan team acknowledges an ever-changing environment. These market shifts include technology, population, environment, climate change, and global reach. In response, the firm has created an accelerated process featuring smart design solutions that generate creative, critical ideas that enhance each project. This process allows the firm to meet its goals more efficiently and uncover new design solutions and strategies that will continue to assist them in the future. Sustainable, balanced, and enduring structures are the result.
An example of Corgan’s approach is the picture above featuring the three-story, 77,000-square-foot Southwest Transplant Alliance headquarters. This project features various amenities catering to the business needs and medical needs of healthcare professionals and patients. Numerous units, rooms, and support areas comprise the building’s floor plan, and there is well-balanced coordination between each space. Apart from its interior, the facility also includes an outdoor space, offering a change of scenery for occupants. The result of this project is a functional building with workflow coordination between each area: an efficient, practical environment.
HKS Architects
821 N Central Avenue, Phoenix, AZ 85004
HKS Architects is a devoted team that explores new ideas and advanced designs through an intricate research process. The firm has a lab area on the seventh floor of their Dallas headquarters; it acts as a meeting place for design teams, clients, industry professionals, and academic partners. This space keeps everyone on the same page as a project progresses, and ends with an accurate rendition of the project.
The picture above is a result of this approach: AT&T Stadium. The stadium is home to the NFL’s Dallas Cowboys, designed to meet specific details of the home team, matching the organization’s image and branding. This process involved the team owners, allowing them to give their insight into the project, resulting in bold ideas that reflected the owner’s vision. The firm structured the stadium to cater to massive events such as the Super Bowl and other high-profile events.
Deutsch Architecture Group
4600 E Indian School Road, Phoenix, AZ 85018
Deutsch Architects is a group of well-experienced employees who have been with the firm for over two decades. Throughout its four decades of being in the business, the firm has learned to adapt to modern designs, architecture, and structures. It continues to explore new techniques and methods to further improve its quality. This straightforward process has the team implementing the best practices that assist the firm in exceeding expectations while maintaining the budget and schedule.
Pictured above is the Liberty Sky Harbor Center, featuring a size of 198,000 square feet. The center is a transformation of an old existing standard warehouse, turning it into a cross deck facility. The front part of the structure also received a significant update, transforming the space into a Class A distribution space. The result is an addition of docks from 28 to 67 with a 360-degree truck access point and paved parking for more than 150 trailers.
Cawley Architects
730 North 52nd Street, Suite 203, Phoenix, AZ 85008
Cawley Architects have produced over 800 projects in the past 27 years. This has established the firm as a leading company in the area. The firm uses a unique collaborative approach for each project, resulting in the best value and function. Over the years the firm has had the privilege of working with numerous clientele in the Valley including the industrial, manufacturing, distribution, healthcare, bioscience, retail, restaurant, entertainment, and office sectors. With this many services, the company has learned to develop a master plan with a suitable selection of materials and resources.
Pictured above is the Phoenix Pumps, a 41,110-square-foot project. This new flagship facility reinforces its status as a full-service provider of industrial liquid pumps. The facility’s customers include mining, power generation, commercial, chemical, and food and beverage businesses. The two-story office building features a metal panel pylon, a five-ton bridge crane, and a 24-foot clearing allowing for a functional manufacturing operation. It’s worth noting that Cawley Architects partnered with LGE Design Build and Iconic Design Studio.
RKAA Architects
2233 East Thomas Road, Phoenix, AZ 85016
RKAA Architects is one of the leading companies in Phoenix, having been around since 1976. During that time, the RKAA team has tackled national projects, giving the team the experience to handle large-scale projects. Aside from a functional space, it also aims to please with an attractive appeal. At the same time, it makes a point to meet the standards of other people involved in the project ranging from tenants, building owners, and municipalities. Its scope of projects includes Retail Centers/Mall Renovations and Expansions, as well as Higher Education Master Planning and Facility Design. This variety of projects showcases the firm’s ability to handle numerous projects, resulting in the quality standards the firm holds itself accountable to.
A great example of the firm’s approach is the feature project above, SAFStor, Inc. storage with a size of 148,520 square feet. It has a unique exterior featuring classic gray walls with a touch of blue towards the corner of the building. Inside, a practical floor plan with efficient spacing culminates in a functional work area that promotes productivity. It’s a straightforward establishment, but it includes the appeal factor the firm is known for.
Motley Design
1114 Grand Avenue, Phoenix, AZ 85007
Pictured above is the Arizona Opera Center, a new black box rehearsal hall and performance venue. The establishment is able to cater to outdoor events and performances with the large courtyard situated in the vicinity. The building can serve a diverse range of functions and hosts performance arts indoors and outdoors. Under the leadership of Robert Graham, AIA, the Motley Design group is able to offer creative solutions to a range of challenges a project may have. Graham’s three decades of experience have equipped the company with an extensive background in historic preservation, which applies to many of the firm’s projects. This method results in functional, cost-effective buildings, whether it is new construction or a reworking of an existing building. The method also generates the best concepts to maintain the primary structure of the establishment while improving on other aspects to strengthen the appeal of the project. The firm worked on these projects to best fit the circumstances and requirements of the client, leading to an accurate depiction of the project.
Adaptive Architects
1630 S Stapley Drive, #229, Mesa, AZ 85204
Pictured above is the Marc Vocational Training Facility, the most recent development phase of the Marc Community Resources. The facility serves to assist disadvantaged adults, providing programs and activities that will aid in their development. Amenities include new parking areas, a semi-truck loading dock, office areas, vocational training areas, equipment training areas, and a warehouse storage space. The firm is able to produce these kinds of projects by adapting to the unique needs of each project. The firm’s project scope includes industrial facilities, institutions, retail, civic, and municipalities. The company’s non-formulaic approach means it has the flexibility required to adapt to each client, providing a meaningful, impactful finish to each one.
180 Degrees Design + Build
4955 N 7th Avenue, Phoenix, AZ 85013
180 Degrees Design + Build offers clients a comprehensive design-build approach. The firm has a variety of specialties outside of industrial architecture, including high-end custom residential design and remodels, commercial design and construction, and historic preservation and adaptive reuse work. The firm has been in business since 2001 and has won many awards throughout its 20+ years in business. 180 Degrees Design + Build has also been featured in a variety of publications such as Designboom, ArchDaily, Dezeen, and Green Building & Design. Additionally, AIA Arizona has selected the firm as Contractor of the Year twice.
Among 180 Degrees Design + Build’s award-winning projects is a greenhouse building within a 85,000 square foot horticulture campus in the heart of the Desert Botanical Garden. The greenhouse was selected as an ArchDaily Building of the Year 2022 finalist for the Industrial Architecture category. The Desert Botanical Garden is known for providing world-class facilities furthering the art and science of nurturing the garden’s renowned plant collection. Sustainability features were a driving element in the design and included LEED and Living Building Challenge principles, passive solar design, repurposing of materials and plantings, and water harvesting.



